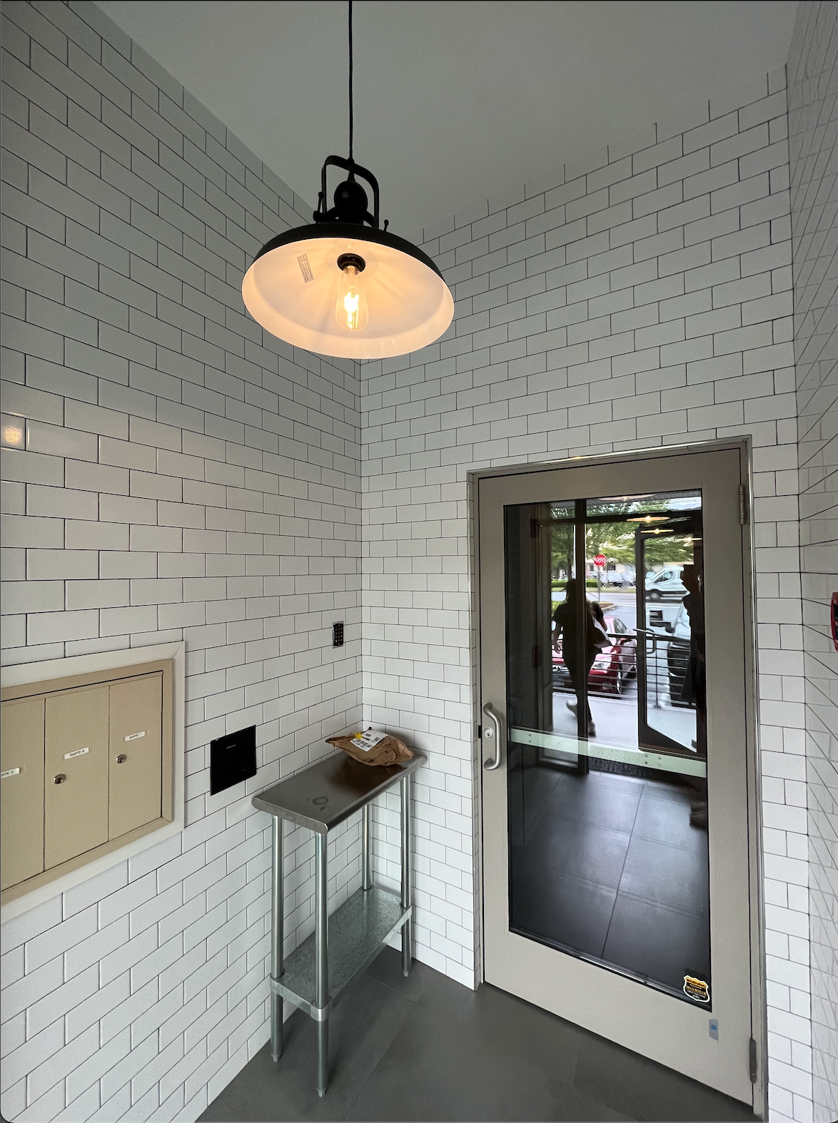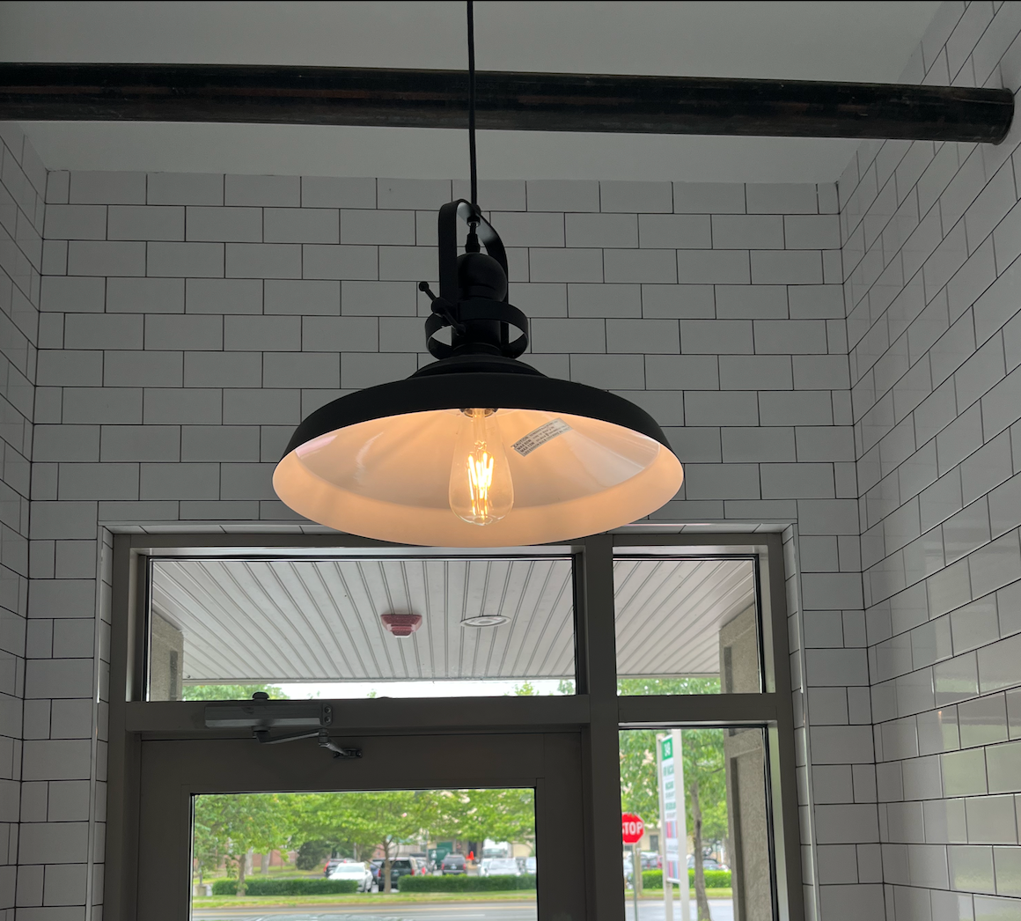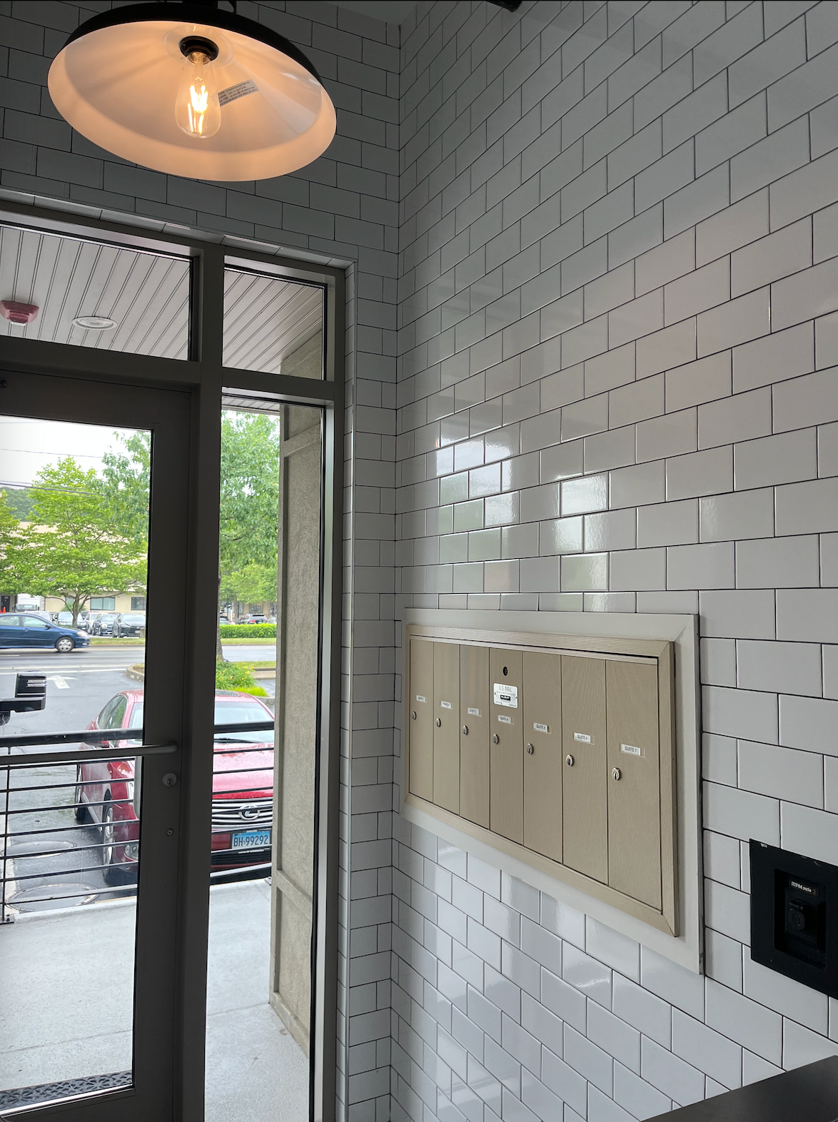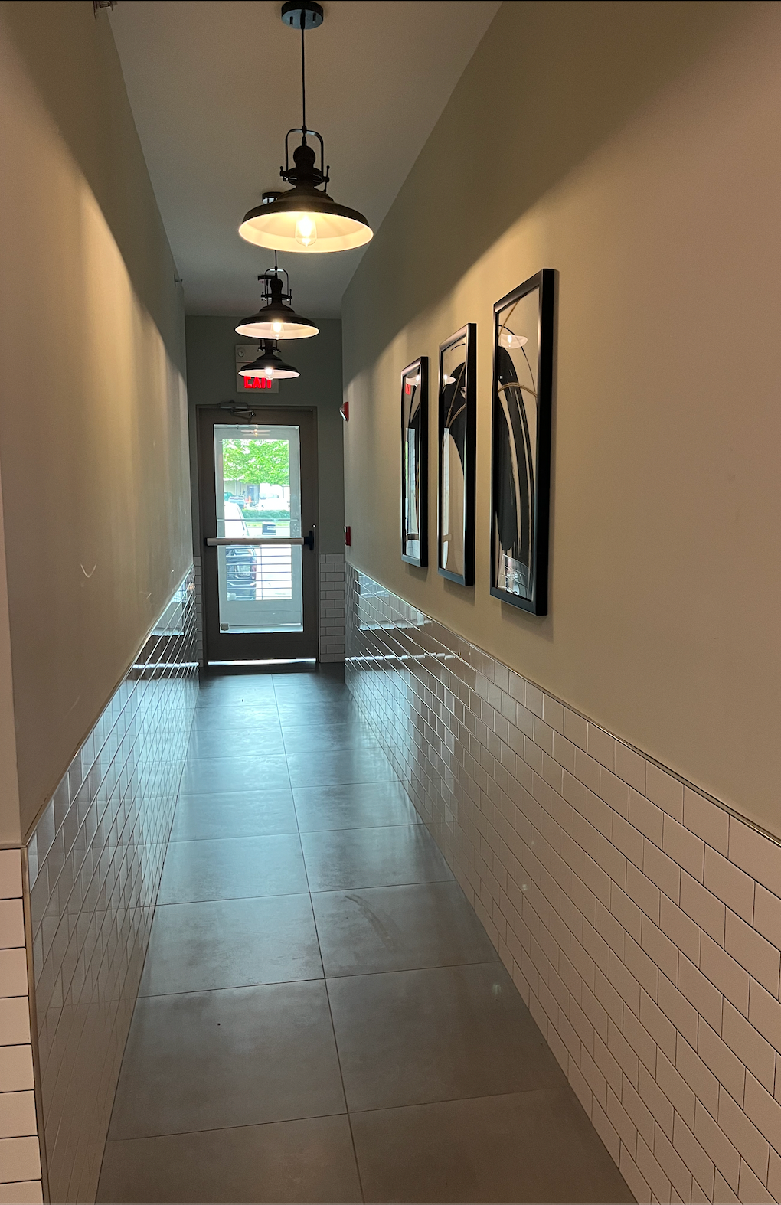Current Projects
Transitional Spec House
This 5-bedroom transitional spec home is currently under construction. This modern colonial with a timeless design is on track to be finished in late 2024. Photos to come.
Scope of Services:
- Designing the layout from its conception: adding functional features and fine-tuning the placement of built-ins, pantries, closets, etc.
- Exterior Design
- Plumbing fixtures, flooring, lighting design, coordination with subs
- Moodboard creation for every room
- Architectural drawings made with AutoCad: all layouts and elevations. Plans made for the listing also created
- All permitting applications
- Project Management/Builder's Assistant - Scope includes: Working alongside builder for coordination with timelines, site visits, following fast deadlines
The Beach House
A 5-bedroom beach house on the Jersey Shore that will be completed summer 2024. Photos to come.
Scope of Services:
- Architectural drawing reviews
- Plumbing fixtures, lighting design, hardware, window treatments
- Furniture sourcing and design
PreviousProjects
Walk-to-Town Rentals
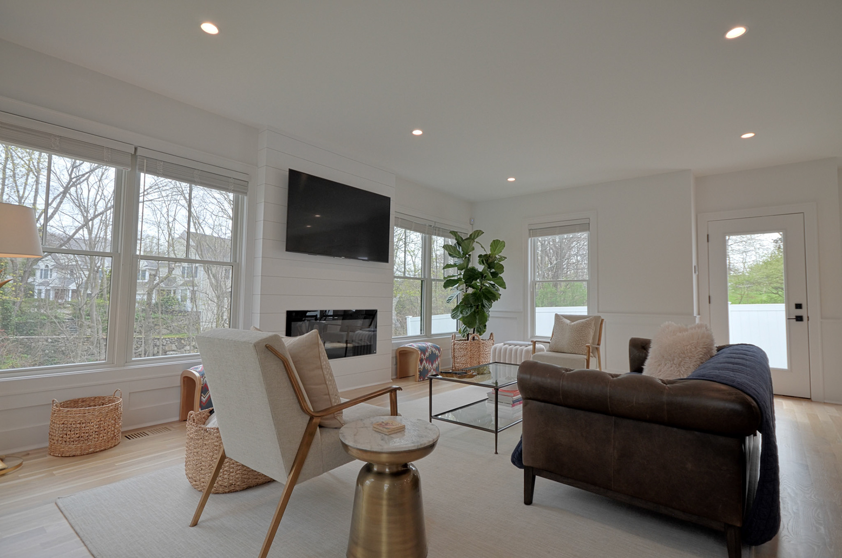
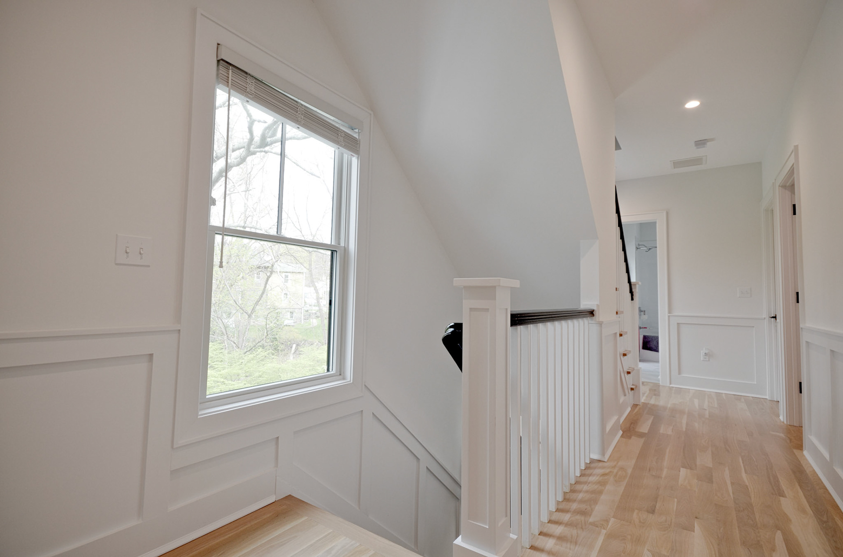
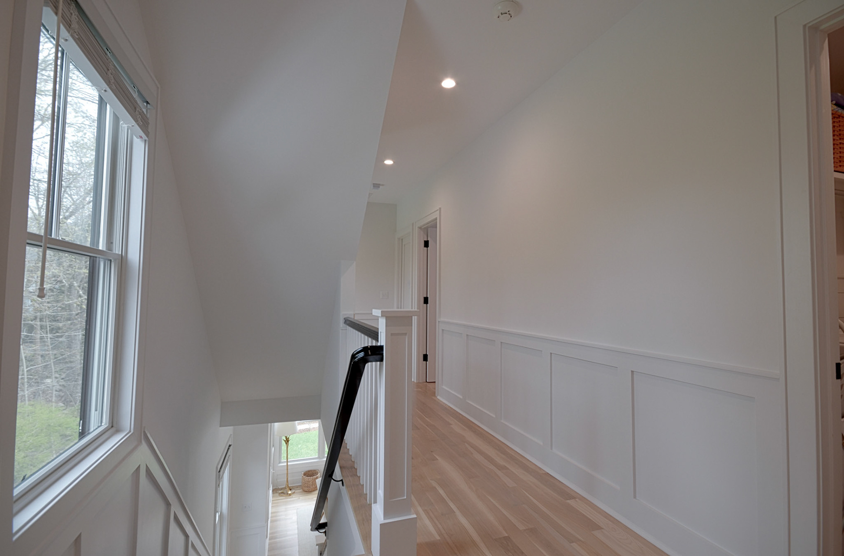
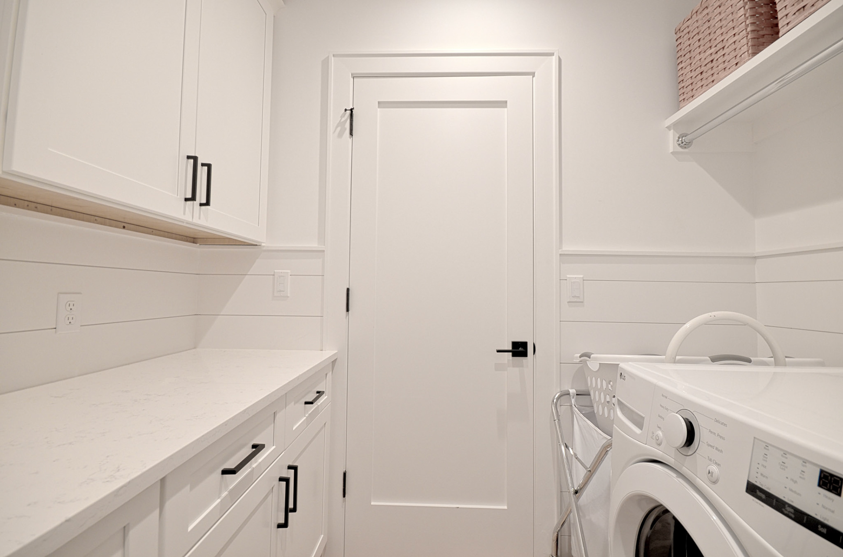
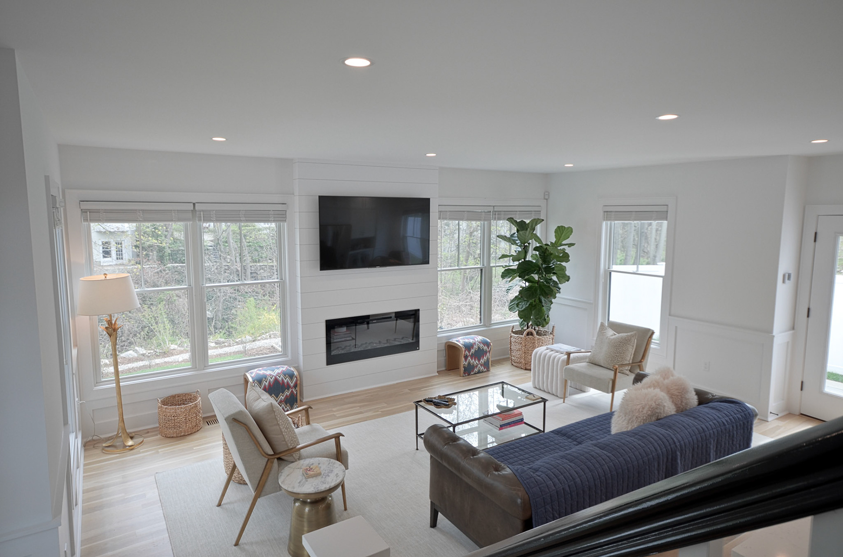
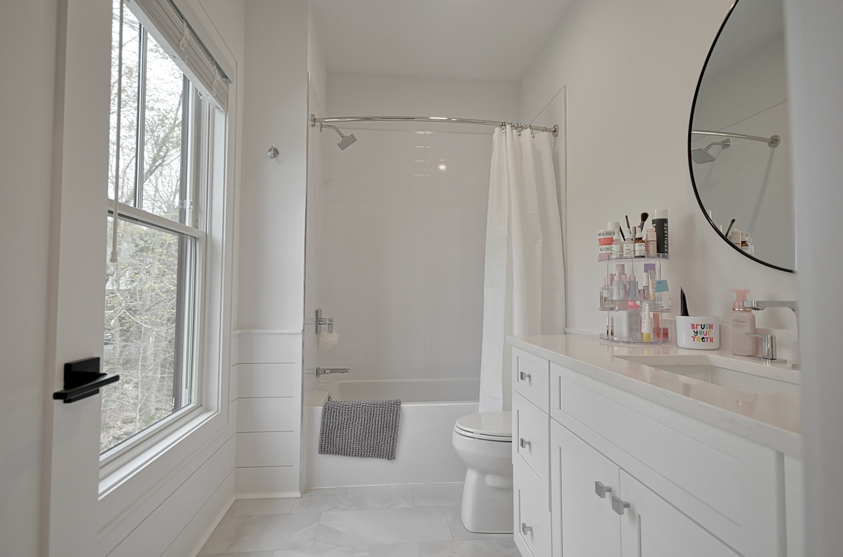
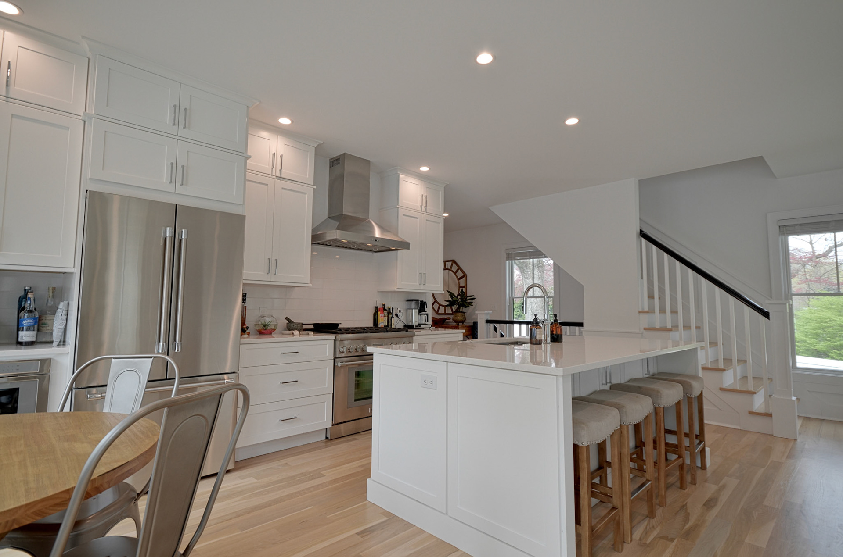
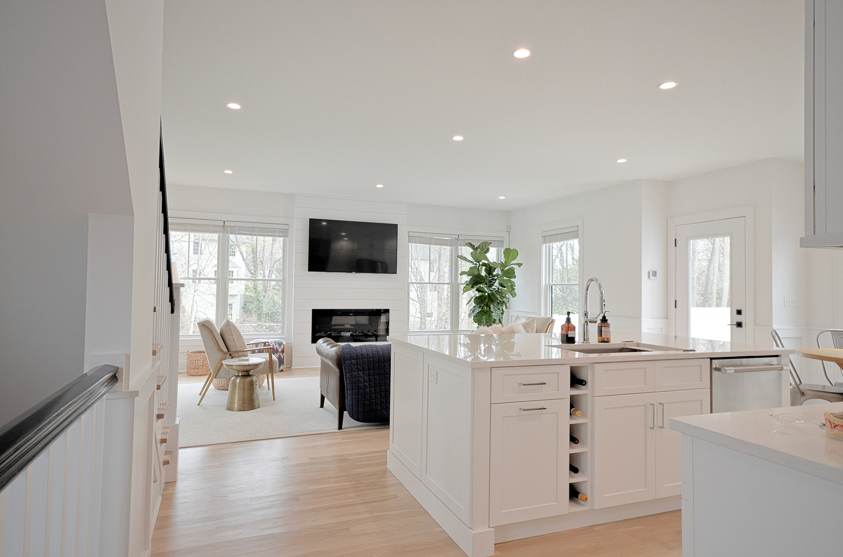
2 5-bedroom homes that are currently used as rentals. These homes feature a crisp design with modern touches that are easy to maintain.
Scope of Services:
- Architectural drawings made with AutoCad: all layouts and elevations
- Coordination of plumbing, lighting, hardware
Commercial Building Lobby Remodel
In 2019, this apartment/commercial retail building needed an updated lobby and hallway on a budget. The owner wanted an industrial and easy-to-maintain look.
Before:
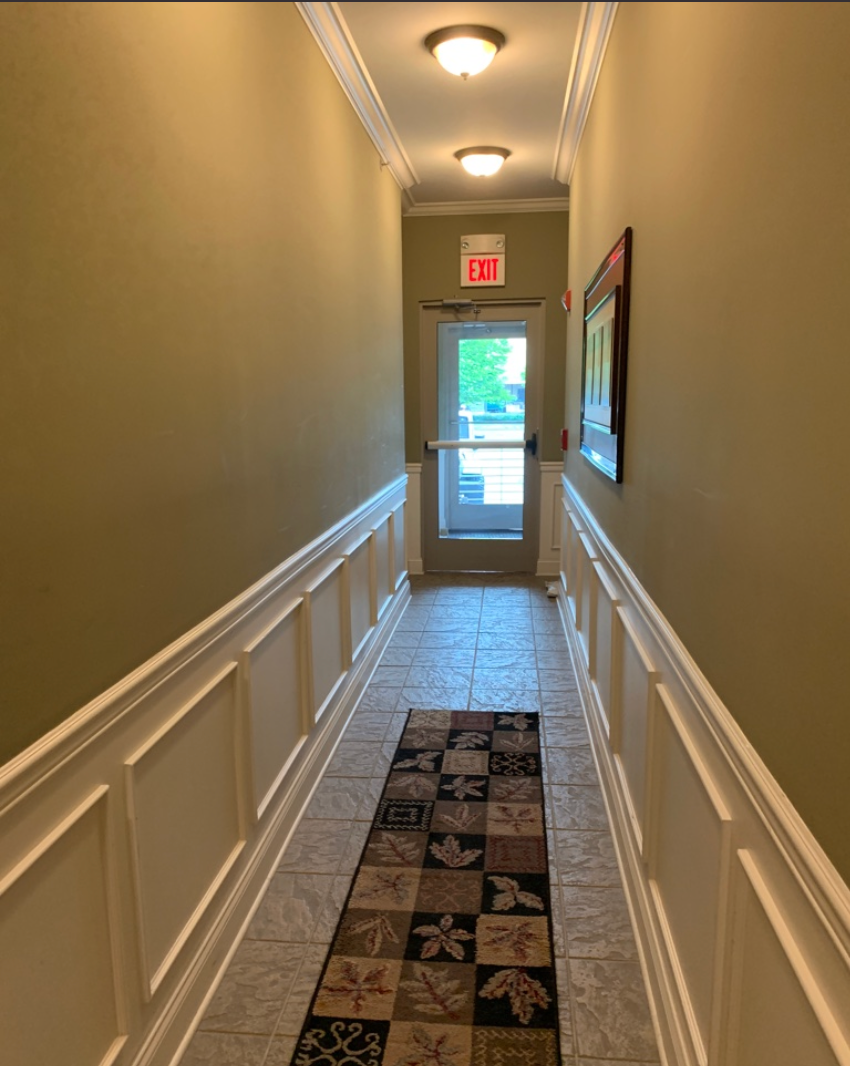
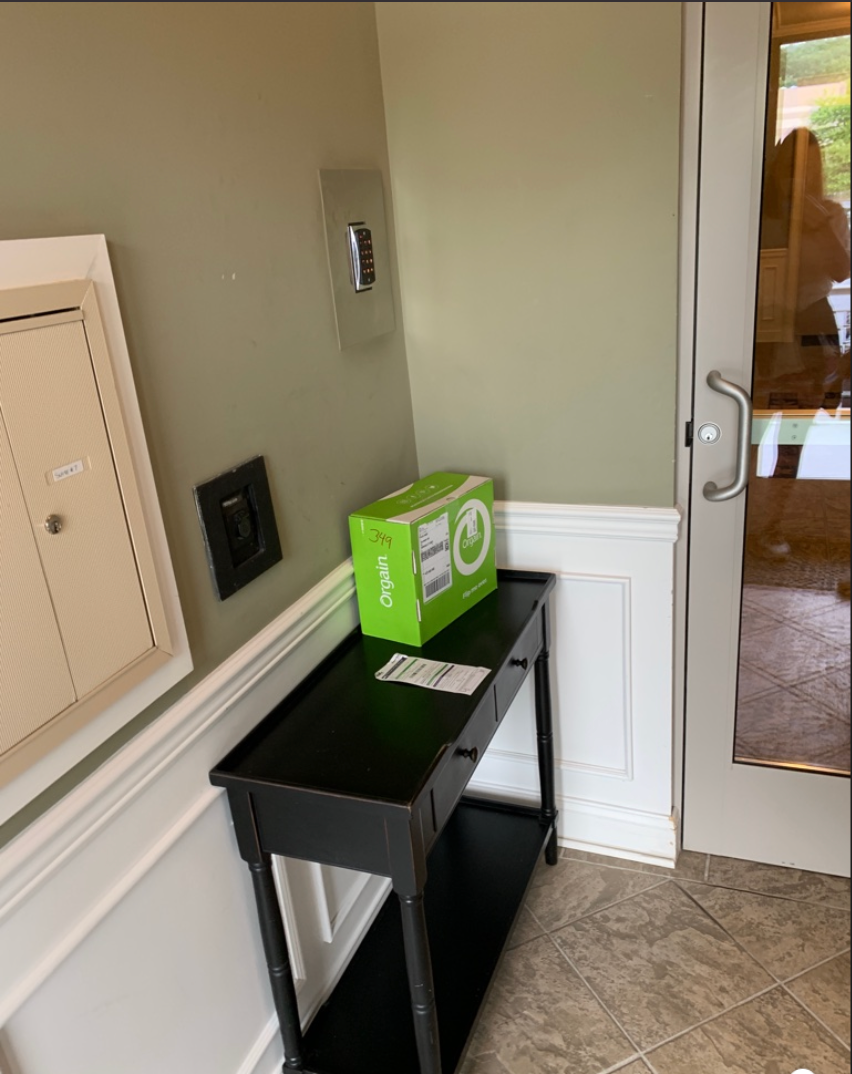
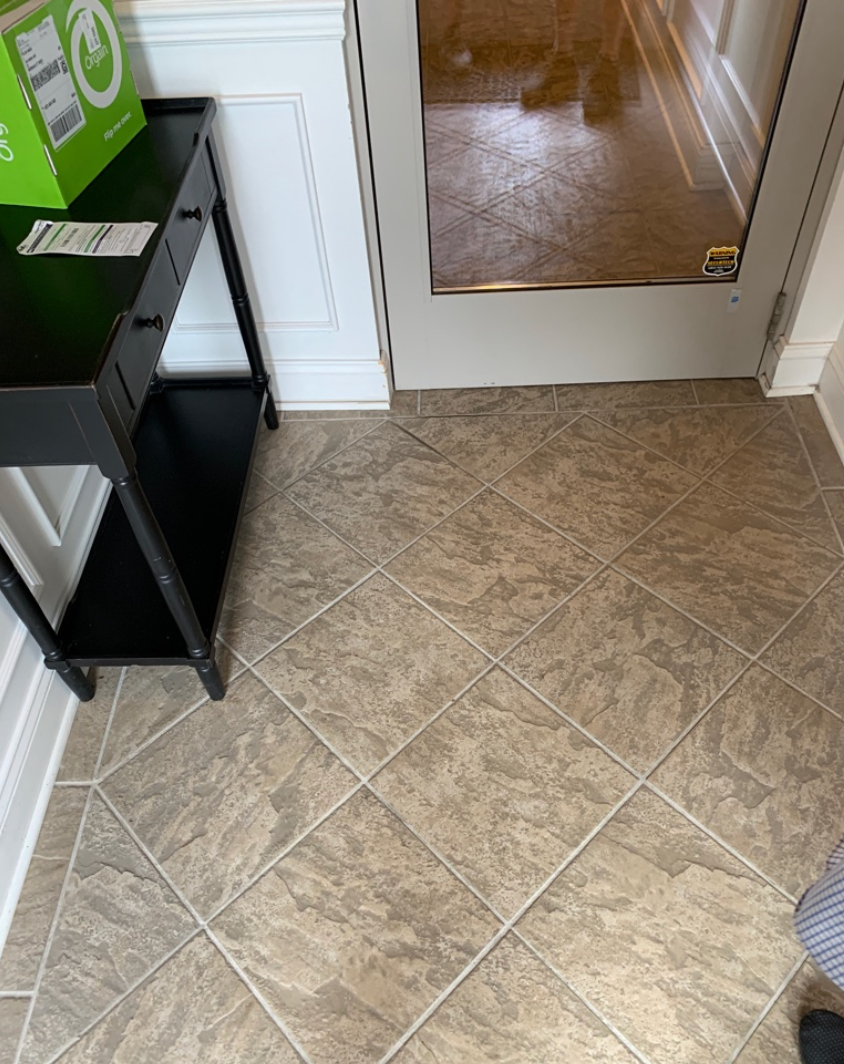
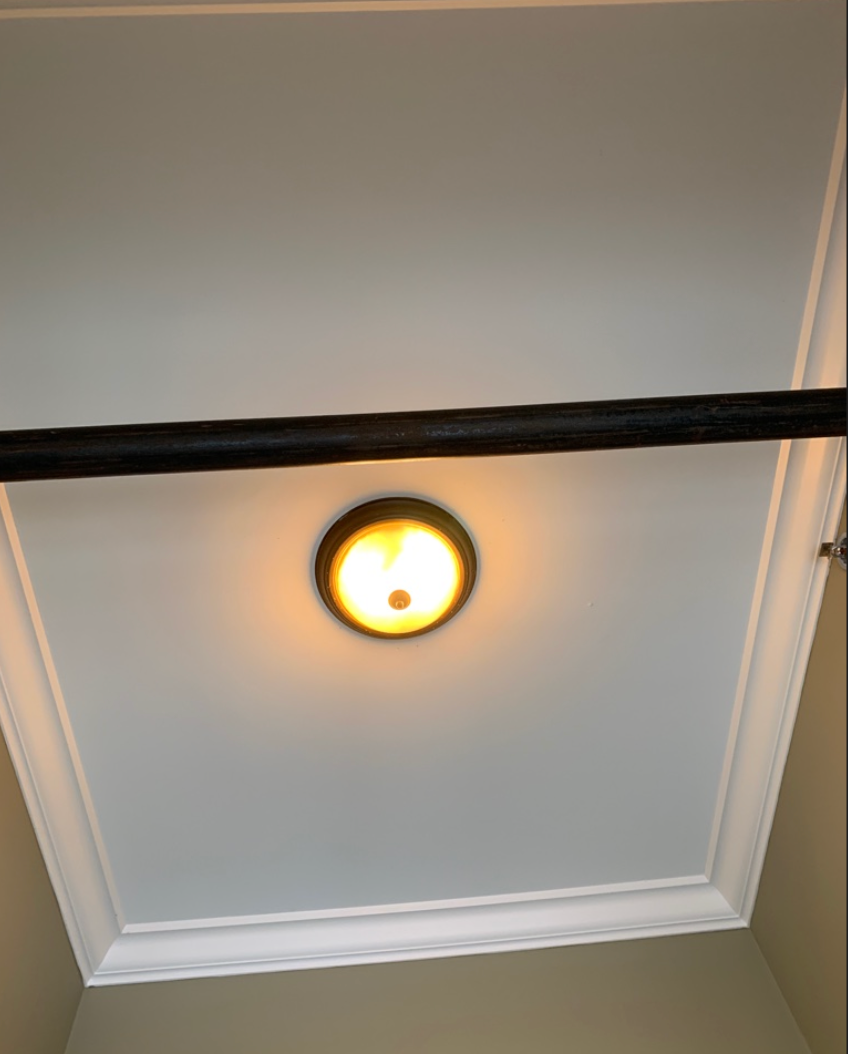
After:
